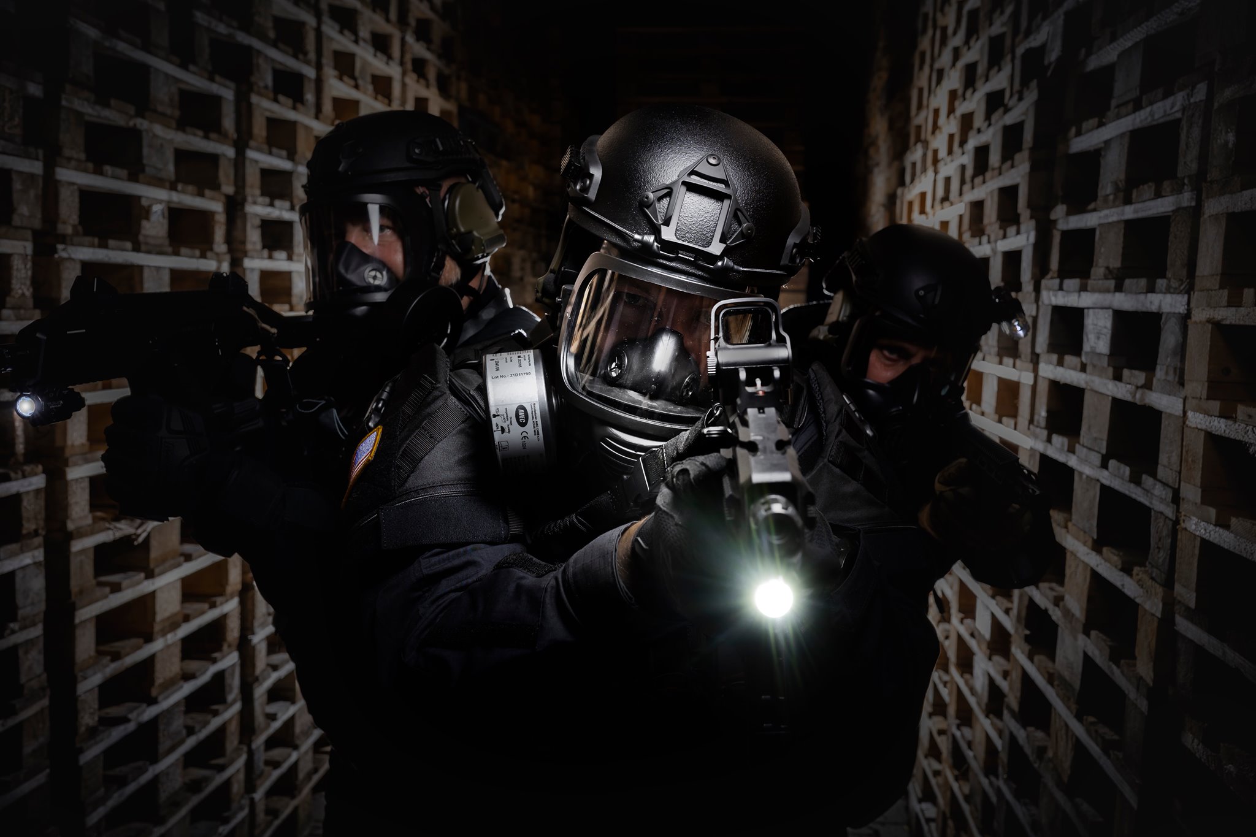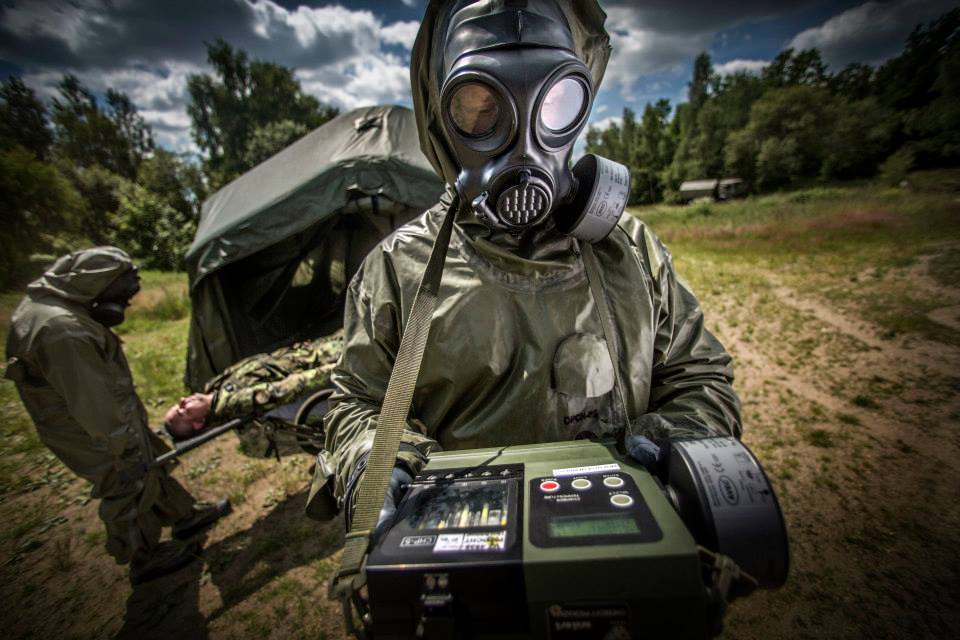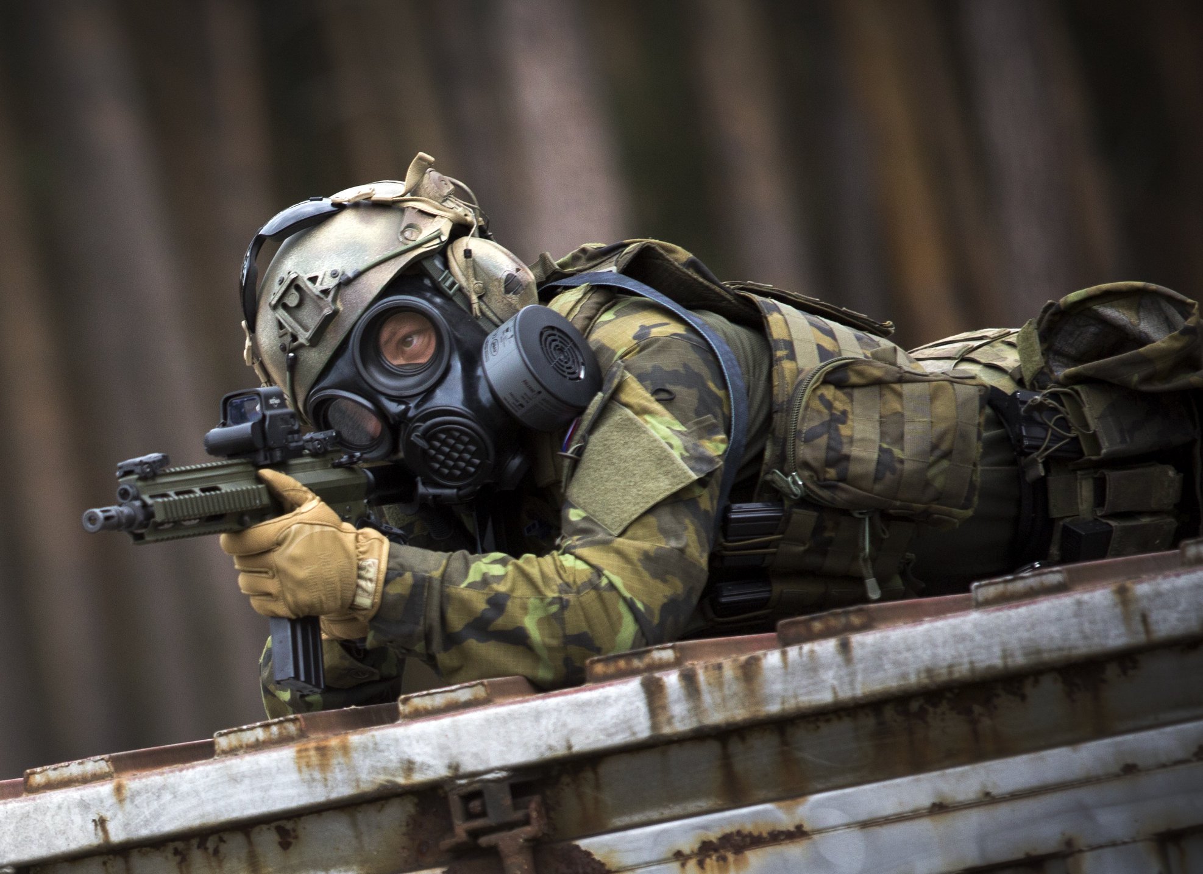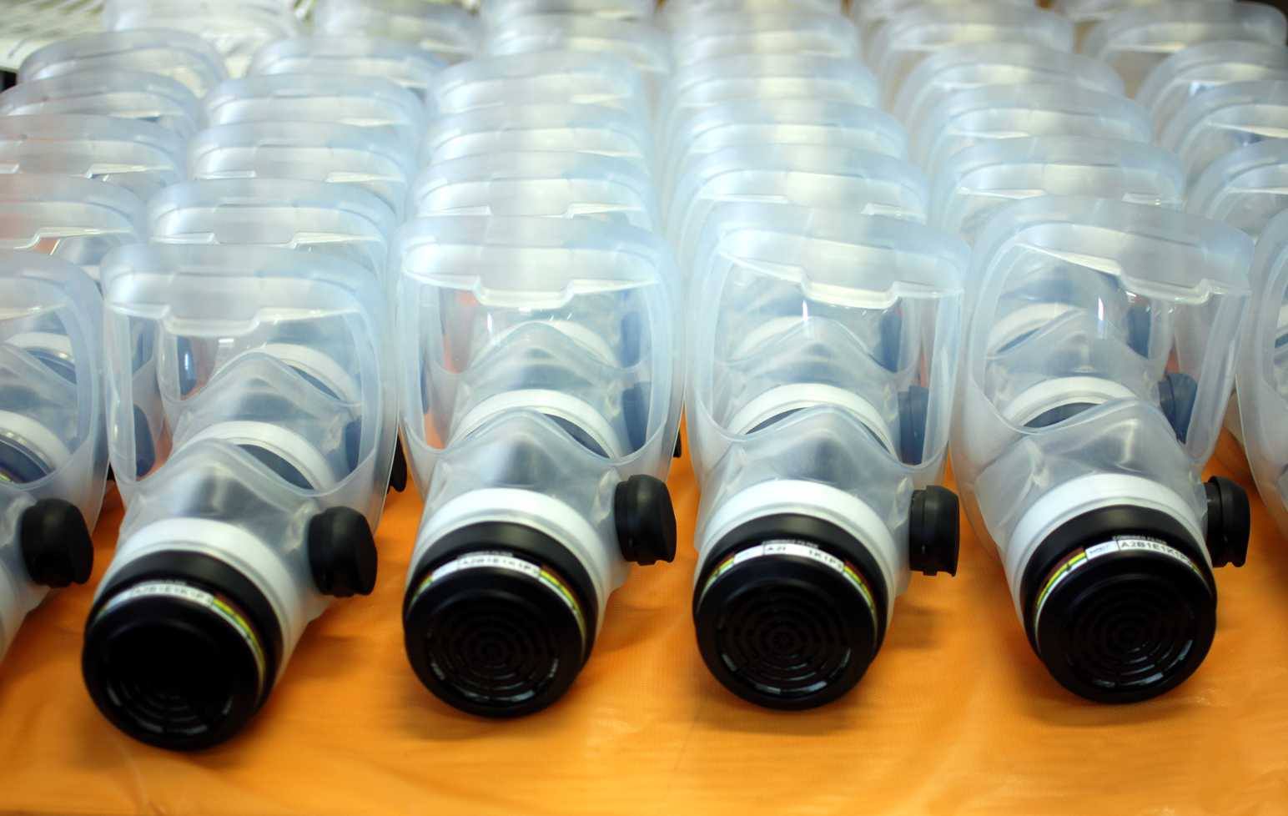
We offer you our concept of domestic bunker, which meets the highest security criteria. Anyone benefiting from such protection can have peace of mind for themselves and their family. In case of emergency, you can use it and calmly wait for a critical situation to return to normal. NRBC attack or air attack, riot, home attack, industrial accident or natural disaster, the BASIC SHELTER project is a bunker designed according to your security requirements – reinforced fiber concrete structure with walls from 50 cm to 1 meter thick (impact resistant direct from a air-dropped standard bomb), decontamination and storage unit with its watertight airlock, anti-blast and bulletproof door (STANAG 2280 or EN 1522-1523 & EN 1063) treatment of wastewater and drinking water, air filtration and atmospheric pressure, independent energy source and living space of 20 to 500m2 – for 4 to 18 people – with is emergency evacuation tunnel.
The BASE SHELTER is built from a reinforced fiber concrete structure – walls with a minimum thickness of 50 cm. The quantity and type of reinforcement provided will guarantee your shelter against earthquakes, explosions and direct attacks. At your request, the shelter can also be designed as an air raid shelter with walls 1 meter thick – or more.
There is a decontamination airlock at the entrance to your bunker. Each time you wish to enter the shelter after an outing, you will go through a short decontamination process. This ensures that you do not enter the shelter with radioactive particles, viruses or chemicals in your survival space.
A warehouse which contains your supplies (food, ammunition reserve, medicines, clothes, etc.) is also located partly under the floor of your shelter – as well when in a dedicated area.
Your shelter has a filtration and overpressure system – with CBRN filters, which will provide you with 100% pure air, without radioactive dust or chemical and biological substances.
An integrated water filtration system guarantees you drinking water, without risk to your health – wastewater is stored and treated by a dedicated station (see the Water Treatment page)
An essential part of the shelter, the emergency power station is made up of two to four levels:
- Power grid – traditional network as long as it remains operational
- Diesel generator (with fuel tanks sized for your energy needs)
- Storage batteries (coupled with a network of solar panels, wind turbines, etc.)
- Dynamo for emergency power supply of air and water filtration
- For the largest installations, a geothermal station coupled with a turbine
The living area has everything necessary for the stay of a family of 4 people (20m2 version). The kitchenette is equipped with a sink, hob, stove with hotplates and various cupboards. The dining table and chairs are comfortable enough for a family of four. The rest area is equipped with four beds (a double bed and a bunk bed).
Your CBRN shelter has an emergency exit to which a small tunnel leads. One end is in the living room and the other on the surface. In the event of backfilling at the central entrance, you can safely use the emergency exit and discreetly evacuate the area
The shelters can be made in any size according to the customer’s requirements and wishes. AREScbrn & its partners will build you a shelter from 20 m2 to 500 m2
The construction of a standard shelter (20 to 80 m2) takes 3 to 5 months, while the construction of a larger shelter (200 to 500 m2) takes 6 to 12 months – The construction of shelters dedicated to civil defense or production units (up to 1,000 m2) takes up to 24 months.
It will take a few months of preparation before construction begins. All preparation takes time. The sooner we begin the process, the closer you will come to being ready to face unforeseen events with peace of mind.





