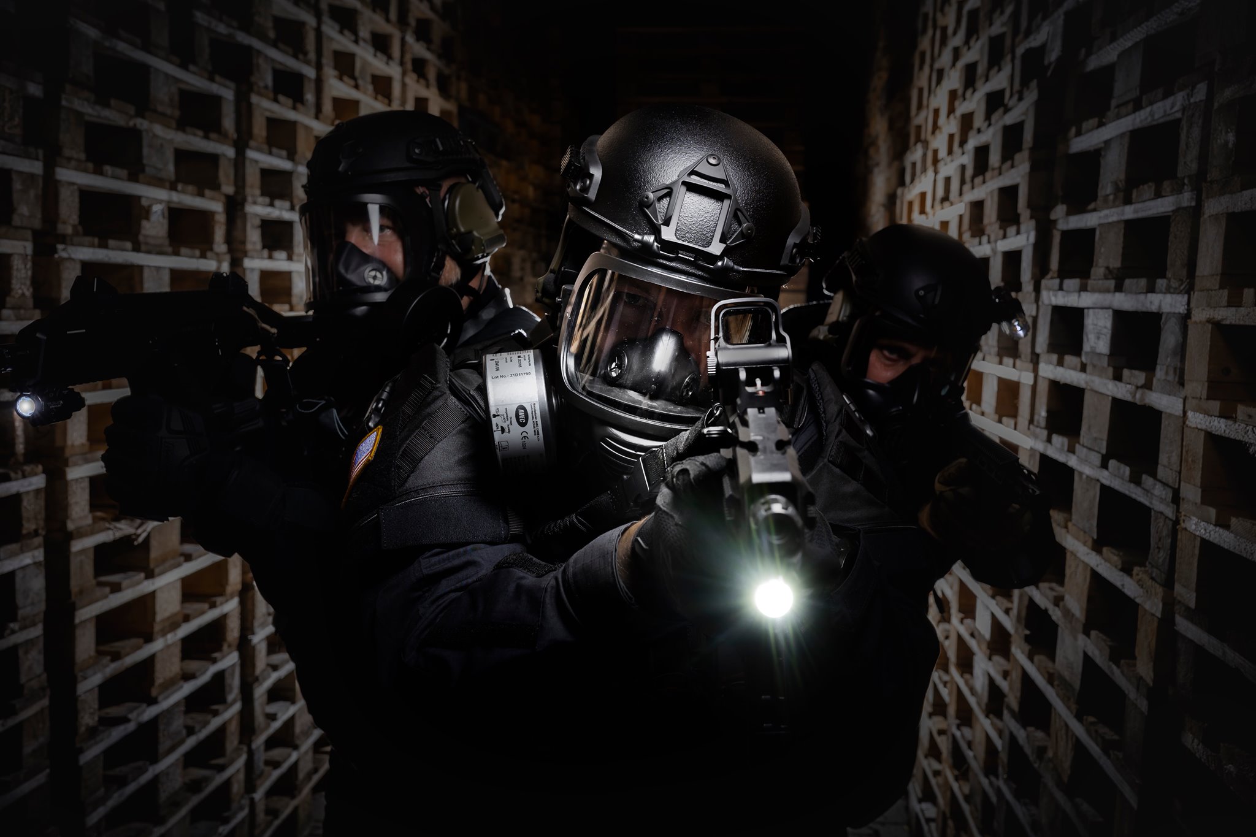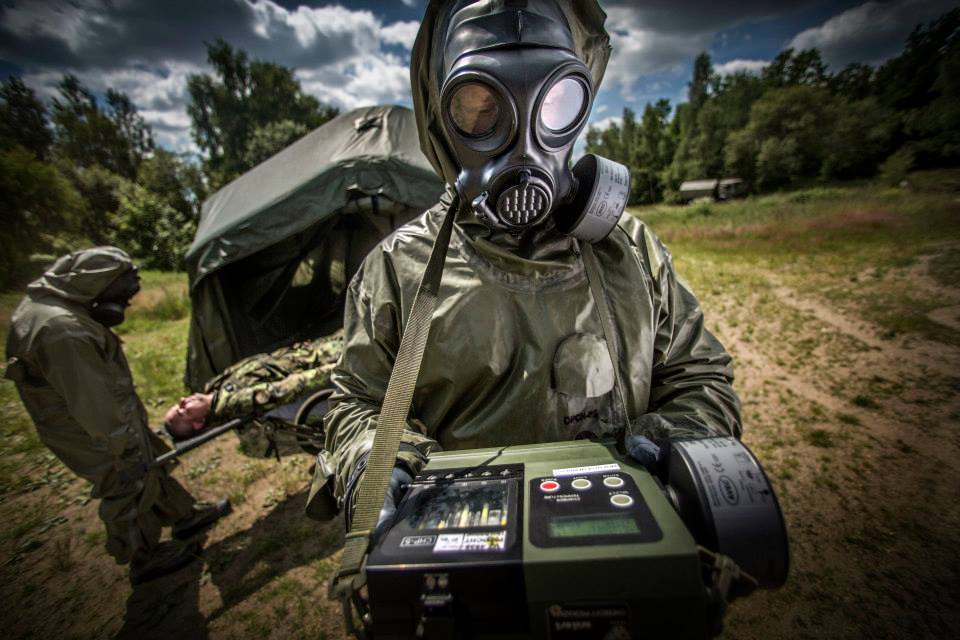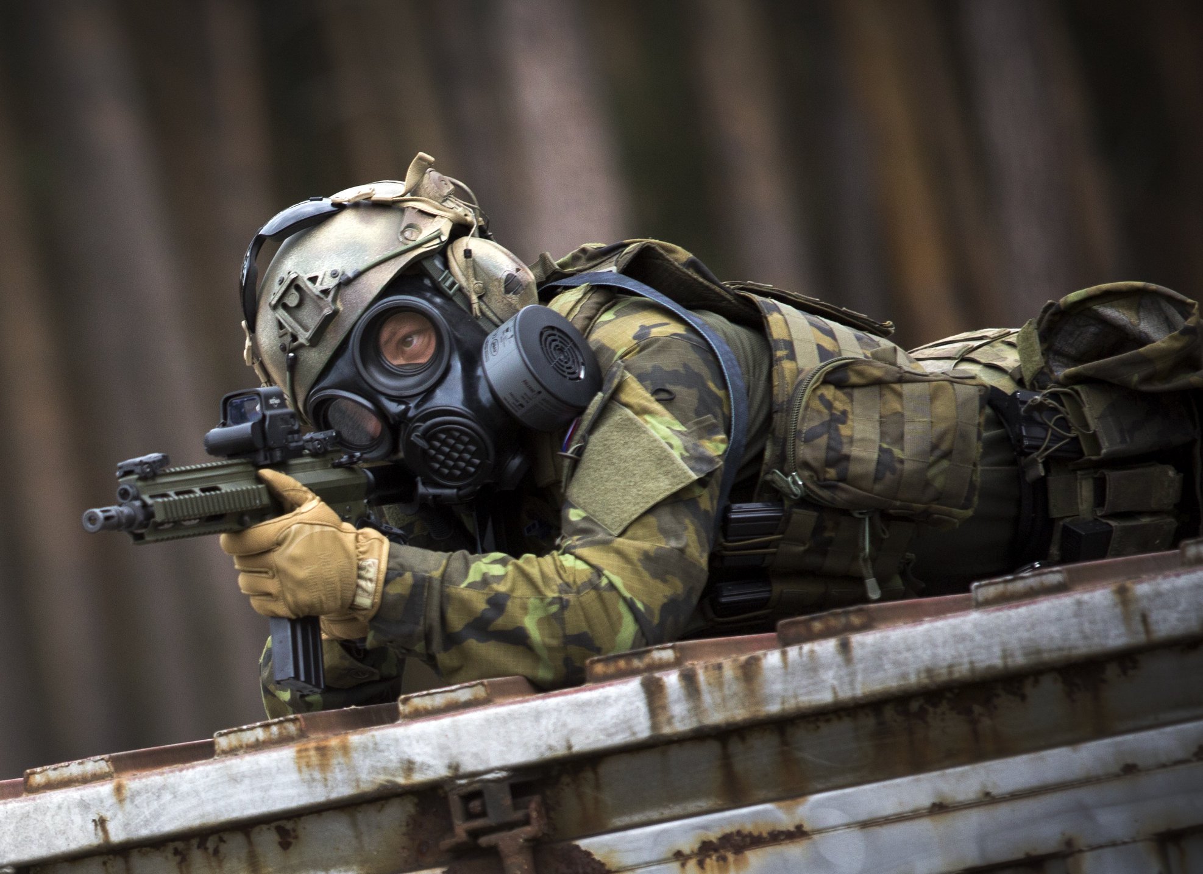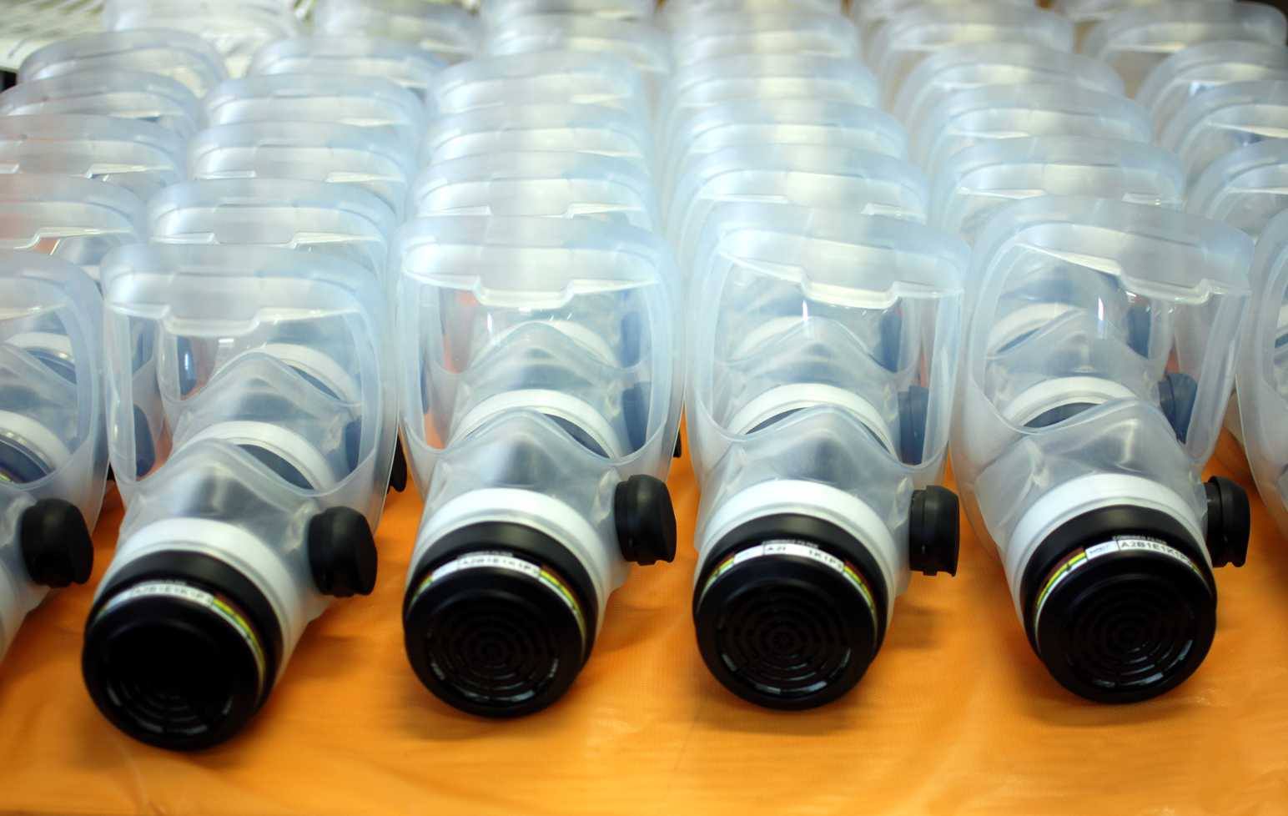
A safe place used to protect your family and valuable possessions. In most cases, the panic room is integrated into the construction plans – to be invisible to potential attackers (the construction of a safe room can also be carried out in existing buildings). Concrete and steel structure for an optimal level of ballistic protection – (EN 1063 standard from BR5 to BR7 depending on the level of threat), bulletproof access door with anti-panic function and internal locking of the opening system, an escape hatch is integrated into the room to allow you to leave the structure in the event of an emergency.
Additional safes can be placed inside the room – for an extra degree of security for your weapons, documents or valuables. A network of hidden cameras are installed throughout your living space – allowing you to secretly monitor the movements and number of attackers on your monitor or mobile phone screen.
- Balistic resistance A5
- Shrapnel resistance C4
- Blast resistance D6
DEPENDS ON YOUR CHOICES
- Clear width*height : 2,5*2,5 m Length: 2 m
- Wall thickness: 20 cm
- Length of segment + lid: 3 m
- Weight of base segment: 9.8 t (total 12 t)
- Capacity: 1-3 people
- Bulletproof armoured door and escape hatch.
- On-site assembly within 24 h, connection to power;
- In case of their disablement, separate island system for 48-72 h
- Crane 10 tons, transport one freight car or truck.
- An independent air supply with NBC filtration,
- An alternative energy source,
- A telephone & a radio station with independent antenna
- A set of supplies – water, food, medicine…
We will also provide your safe room with the necessary equipment for individual protection :
- Gas masks and filters
- Protective suits
- Means of decontamination
- Fire extinguishers
- Survival backpacks (Bug Out & prepper Bag)
- Emergency tools in case of fire







